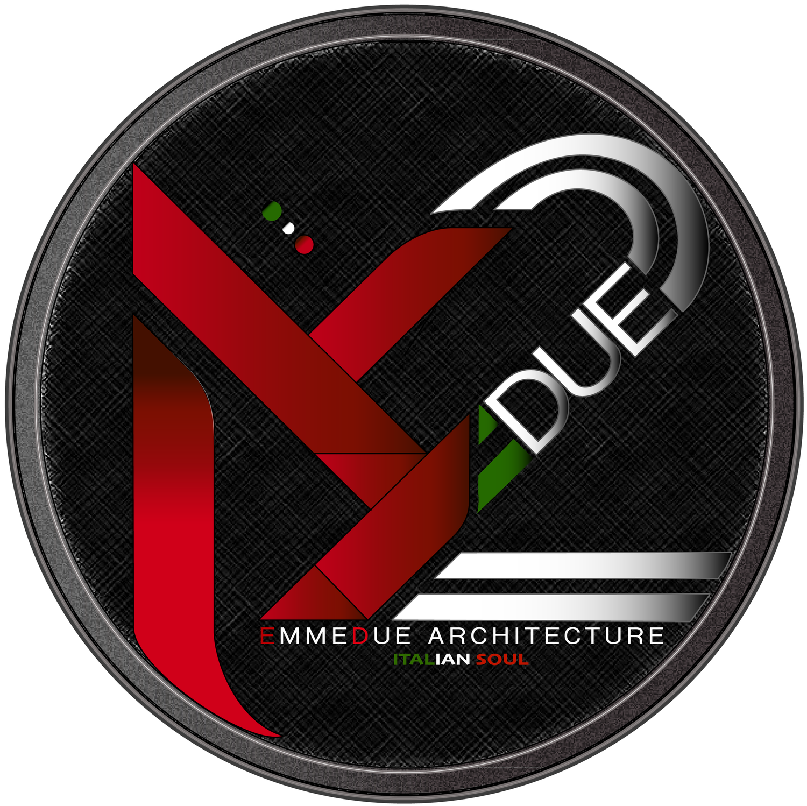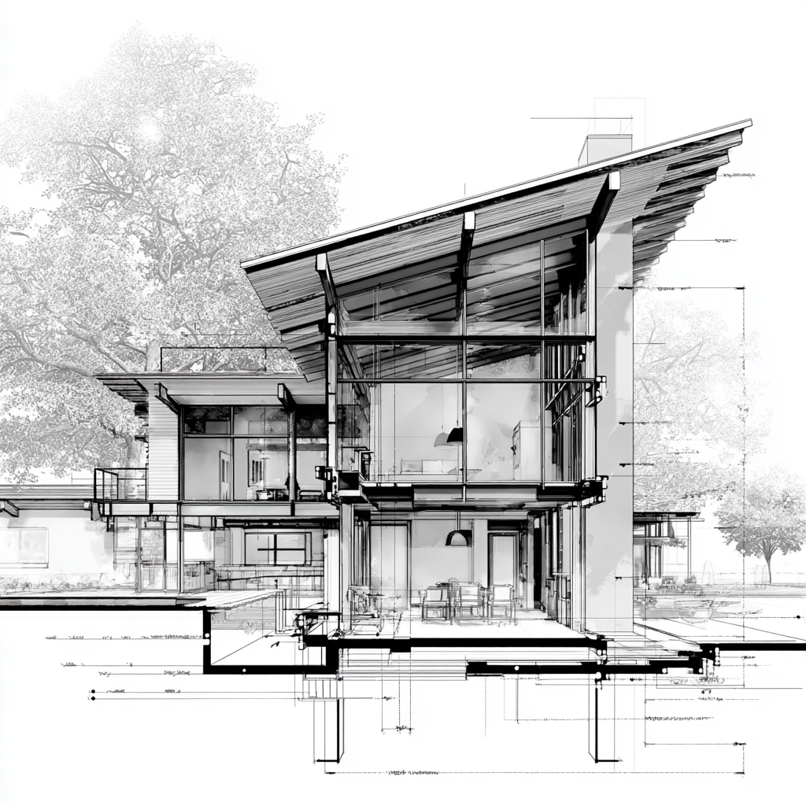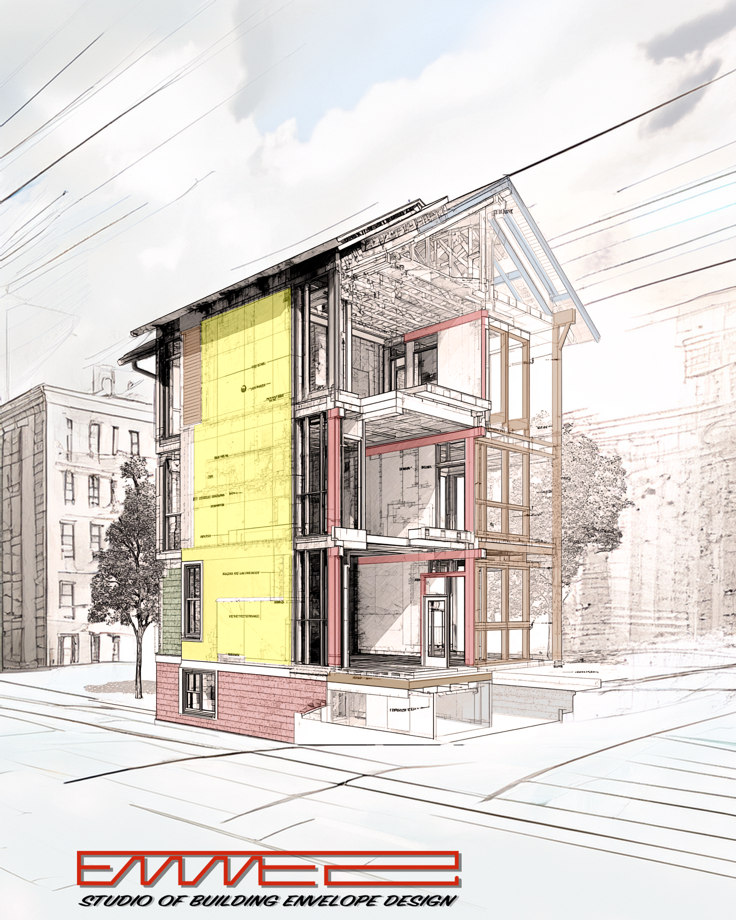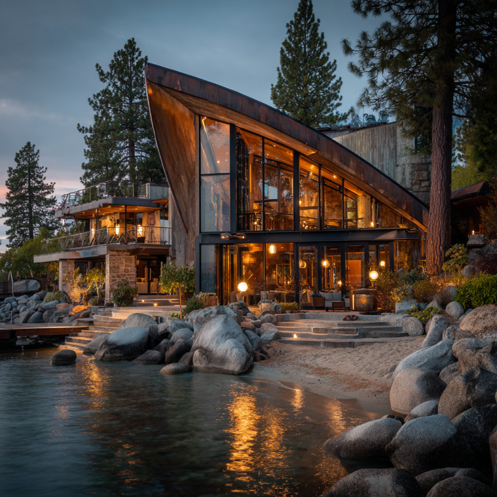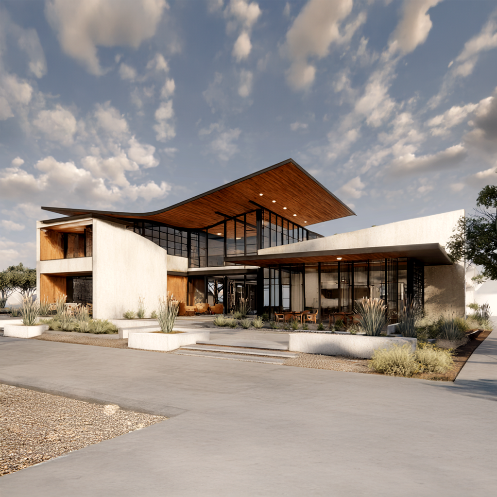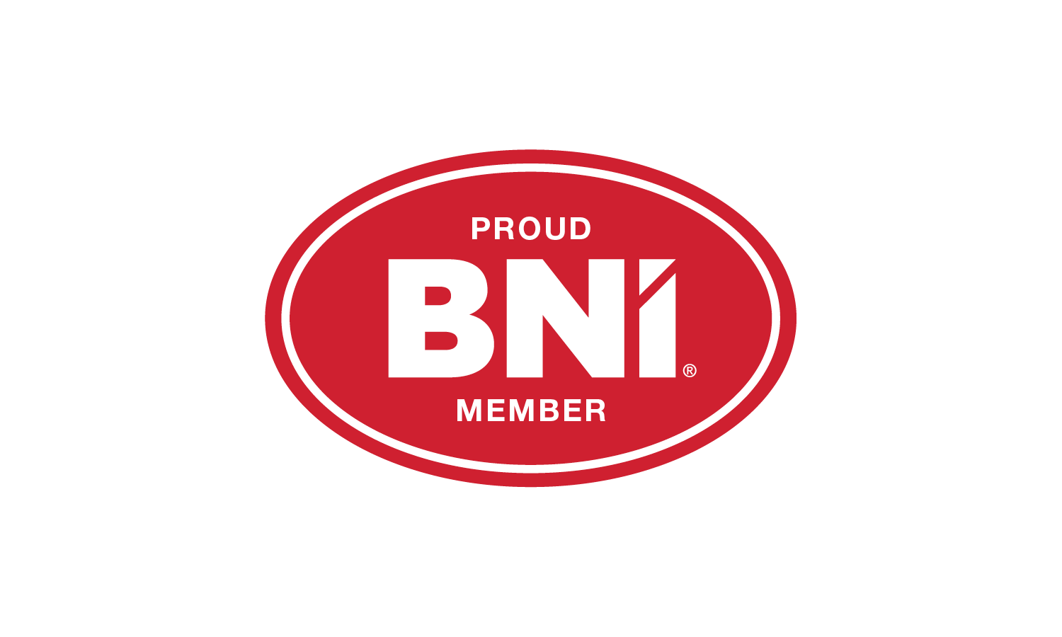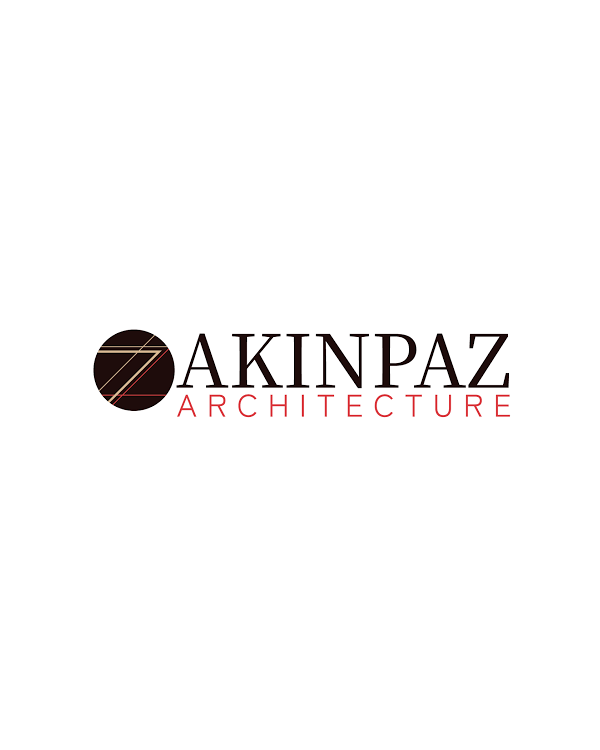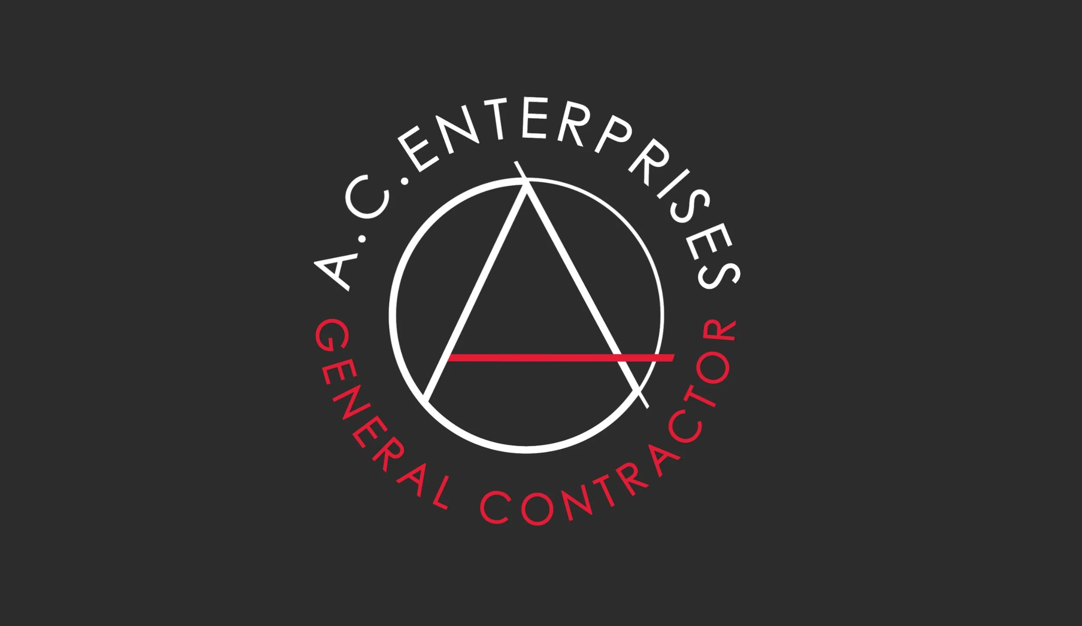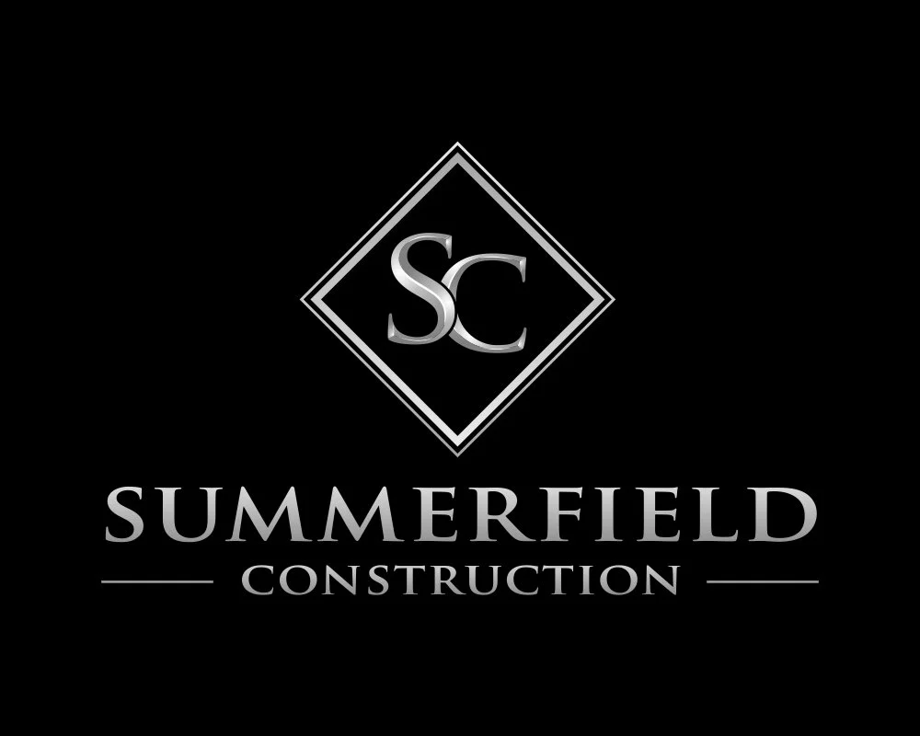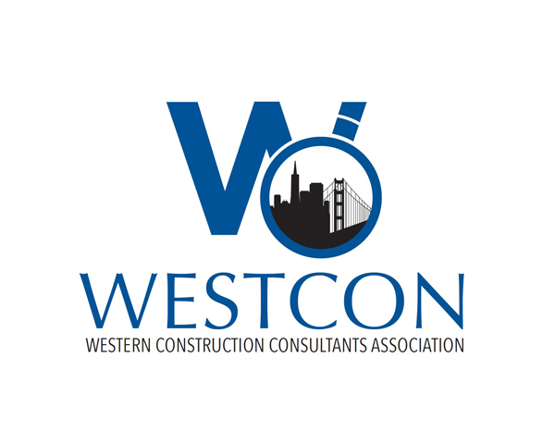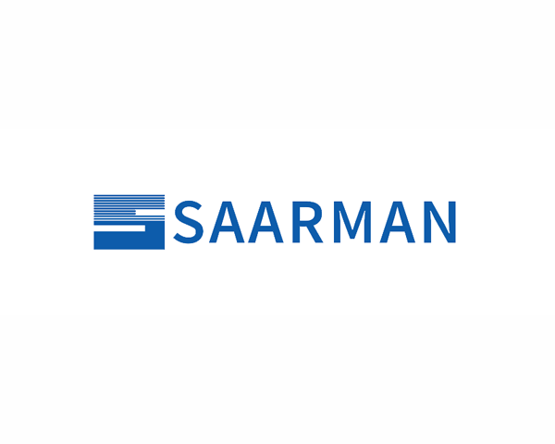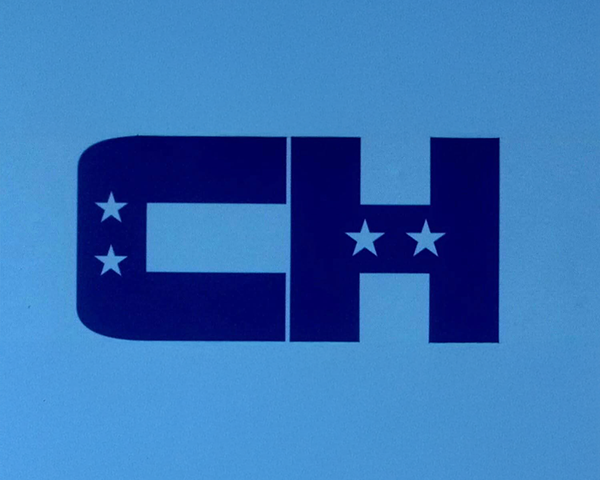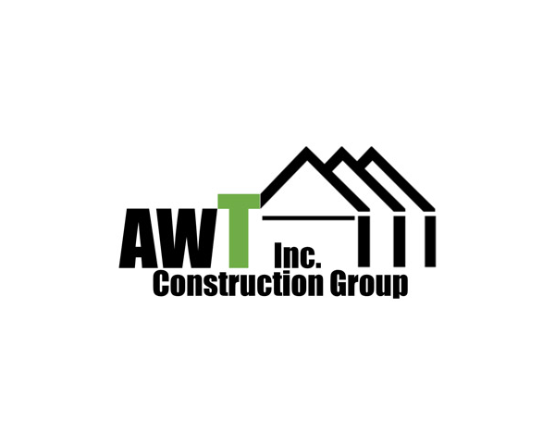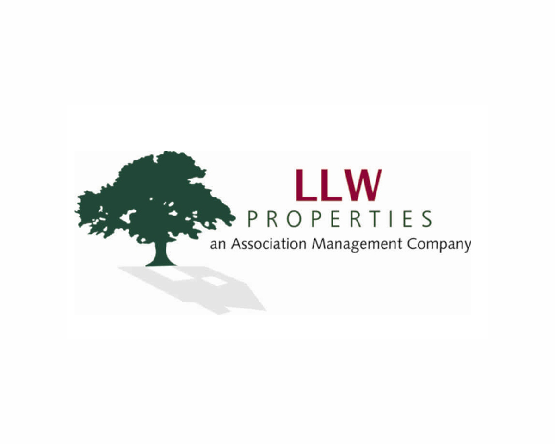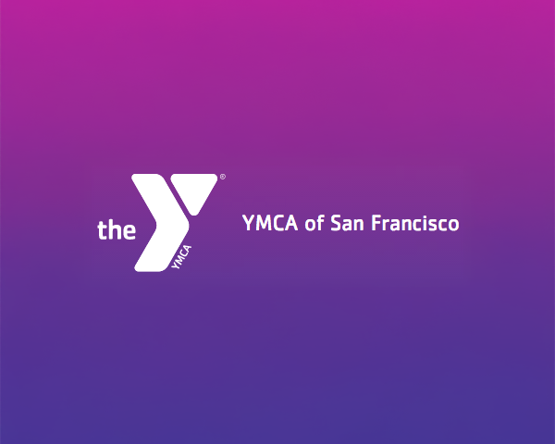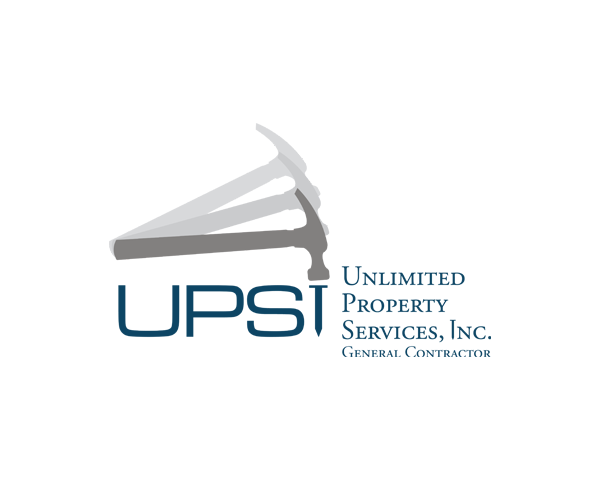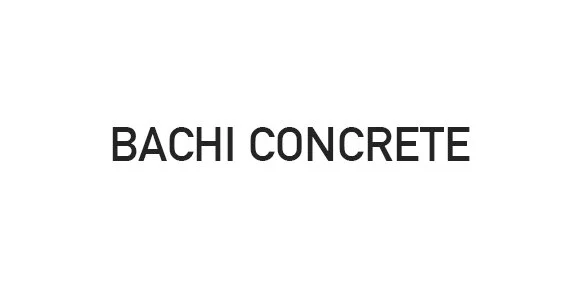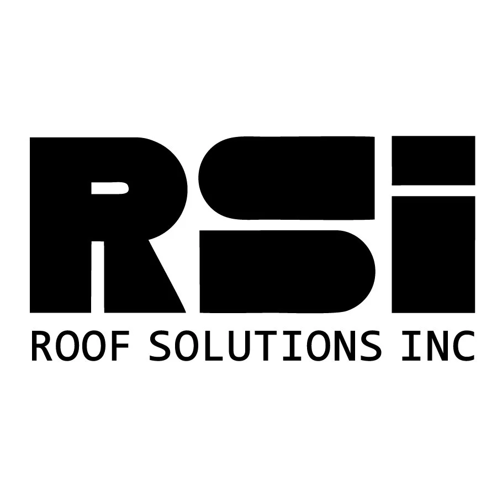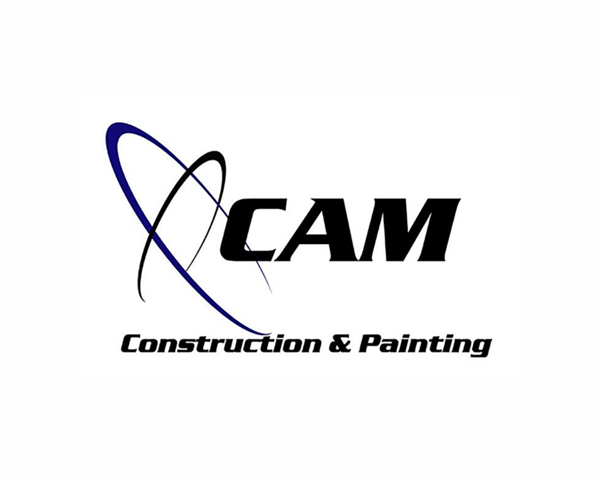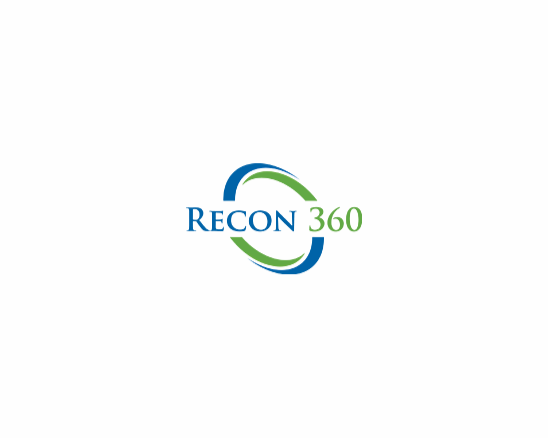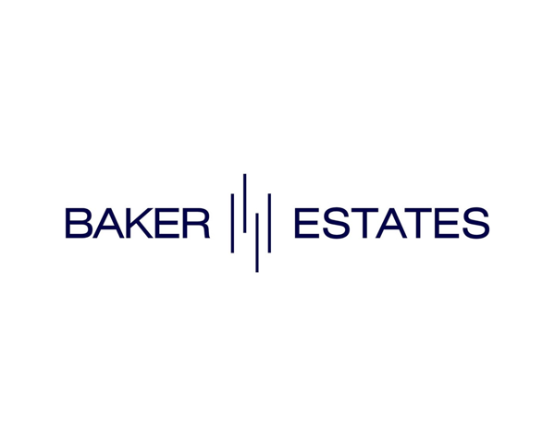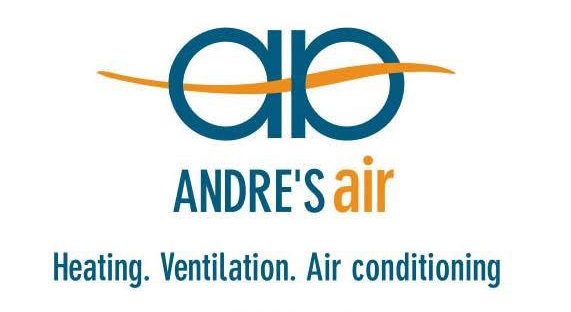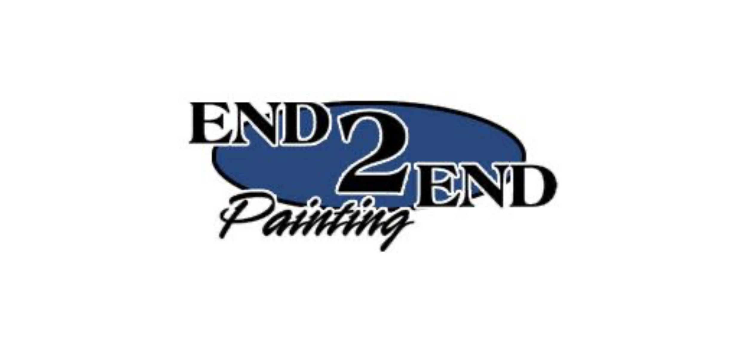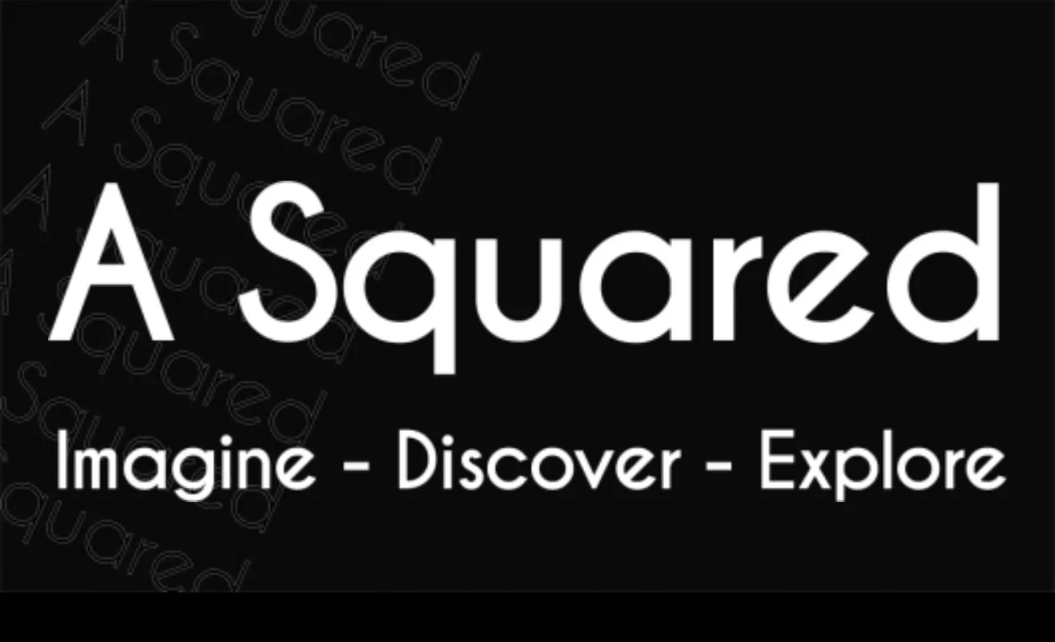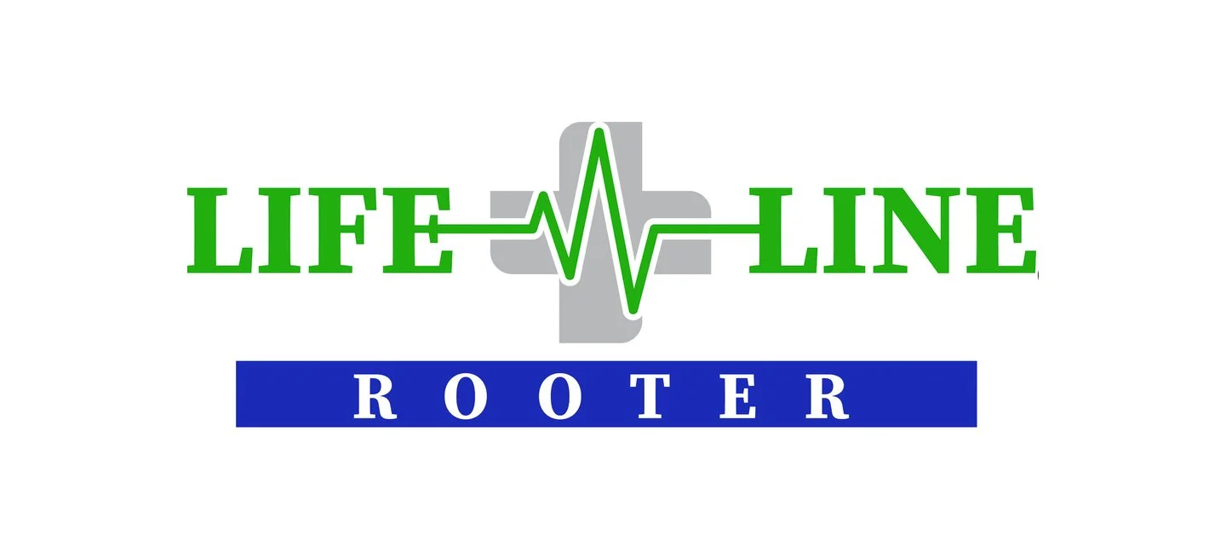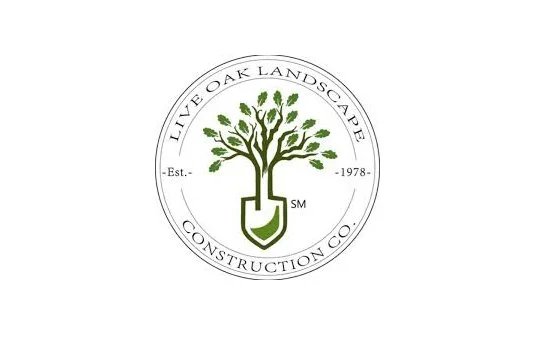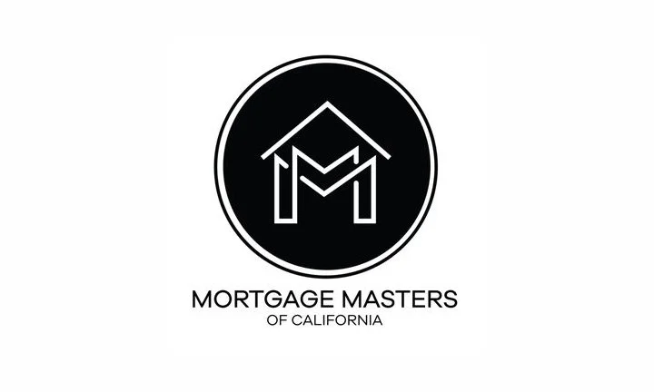
Timeless Design Grounded in Craft
Discover our Services
Architecture and Construction Consulting for Clients Who Value Clarity and Longevity
EmmeDue Architecture provides high-end architectural design and technical consulting services grounded in experience, precision, and disciplined execution. Our work spans custom residential architecture, adaptive reuse, and advanced building-envelope consulting, supporting projects where performance, durability, and long-term value matter.
We collaborate with clients who understand that meaningful architecture is not defined by speed or shortcuts, but by thoughtful planning, informed decision-making, and professional accountability.
At EmmeDue Architecture, innovation is guided by experience.
Every project begins with alignment of goals, expectations, and standards. We approach design and consulting with a focus on clarity, constructability, and long-term performance, ensuring that each decision contributes meaningfully to the built outcome.
Our role is not simply to generate ideas, but to guide clients through complex decisions with confidence and precision.
VENDORS: All vendors wishing to reach out our practice must do so by messaging here!
Solicitors who message via our contact form will be blacklisted
Our Brand Vision
Architecture, when practiced with judgment, becomes a long-term asset rather than a momentary statement.
Our vision is rooted in the careful integration of tradition, technical expertise, and forward-looking solutions supporting architecture that performs, adapts, and retains value over time.
Every engagement at EmmeDue Architecture begins with alignment.
We work with clients who come prepared—with clear objectives, a defined scope, and an understanding that successful projects are built on informed decisions made early.
Whether the work involves a custom residence, a boutique commercial project, or advanced building-envelope consulting, our role is to lead the process with precision, technical depth, and disciplined creativity—ensuring that each outcome is intentional, coordinated, and built to endure
VENDORS: All vendors wishing to reach out our practice must do so by messaging here!
Solicitors who message via our contact form will be blacklisted
